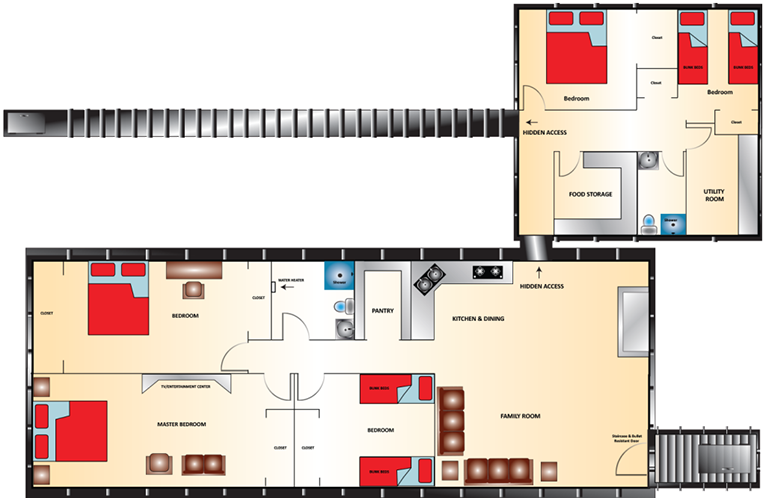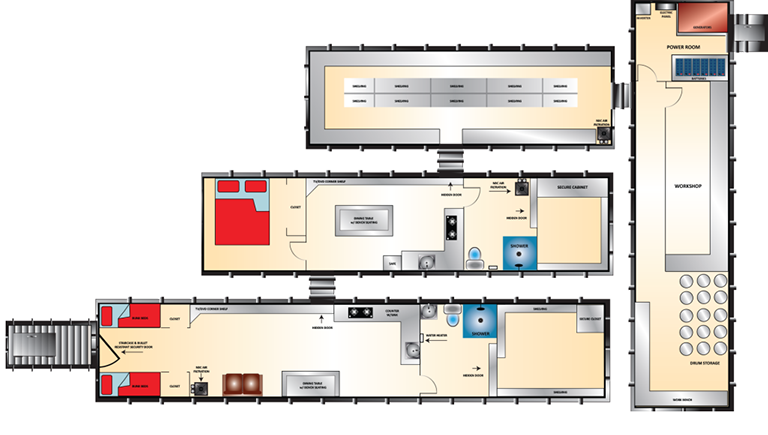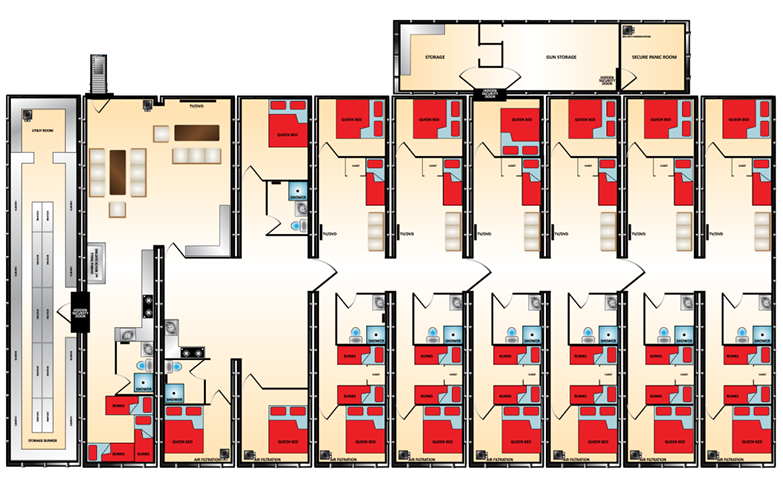
Every shelter we build is constructed with one primary thing in mind… the client! We pride ourselves on our fabrication abilities and we offer each customer the opportunity to customize the layout specifically to their liking. Do you think that you want more storage and less beds; No Problem! These bunkers can be as large or as small as you want. No task is too large for the experts at Rising S! If you are interested in learning more about the underground bunkers, see this page.
STANDART FEATURES
Below are some generic floor plans of our bunkers in various sizes. We can build your bunker in any configuration that suits your needs and to any size. All bunkers come equipped with LED lighting, solar generator system with battery banks, surveillance cameras with monitor, and hidden vents with built in fans for circulating fresh air. These are just some of the basic features we offer, any additional accessories or features can be added for an additional fee at your request.
CHANGEABLE FLOOR PLANS
Layout and floor plans can be changed at no additional cost if items are being exchanged for like items. An example of this would be to exchange a closet for a shelf or a table with bench for a bunk etc. These layouts are just an example of what we consider good space utilization. Itemized pricing for amenities will not be given, if you request pricing for a Steel Bunker with items removed please submit for individual pricing.
Delivery and Installation charges are in addition to the prices listed below. These charges are reflective to location and size of shelter chosen.

EuroBunkers offers highly customization floor plans that can be interchanged rooms and features to suit your needs. The above floor plan is a bio bunker complex equipped with an underground garage, workshop, grow room, fitness center, water storage room, power room, separate living areas for multiple families that includes 34 sleeping areas, 4 living rooms, 4 full sized kitchens, 4 bathrooms, with plenty of storage and privacy for each family. This underground bunker complex has the facilities to sustain several families for years.
WHY RSC STEEL BUNKERS ARE YOUR BEST CHOICE
ECONOMY SURVIVAL SHELTERS
8×12 Mini Bunker – $39,500
STANDART SURVIVAL SHELTERS
SILVER LEAF SERIES
10×50 Silver Leaf Series (side entrance) – $118,000
FREEDOM SERIES *NEW!
The Homesteader 650Sq ft – $159,000
ADMIRAL SERIES
20×20 Admiral Series – $156,000
XTREME SERIES
The Defender – $439,000
When treated with 150 year rubber coating, steel has very little maintenance issues and last much longer than the other options. It will not crack, collapse, mildew or mold. Steel will expand and contract with the ground, not crack like concrete or fiberglass. There is no 3 ft hill eye sore in your yard. It sits below the earth’s surface. We can build it to your exact specifications, making it as comfortable as your living room. In a situation that calls for your family to take refuge in a shelter, you don’t want to worry about mold, mildew or possible collapse. You want the safest and least problematic shelter, and that is why our steel shelters are the best option.
Below is a summary of the benefits of a RSC steel bunker:
EuroBunkers steel bunkers undergo a stringent quality inspection
EuroBunkers steel bunkers are often times more affordable than other manufacturers
EuroBunkers steel bunkers won’t crack during the dry/wet seasons
EuroBunkers steel bunkers are earthquake safe
EuroBunkers steel bunkers are coated with a 150 year life waterproof coating
EuroBunkers steel bunkers use an electromagnetic technology to prevent rust
EuroBunkers steel bunkers have a lifetime guarantee against manufacturing defects
EuroBunkers steel bunkers are built by like-minded preppers who value your secrecy
EuroBunkers steel bunkers are built, delivered, and installed by Rising S Company (RSC)
EuroBunkers steel bunkers can be designed to withstand any caliber firearm
EuroBunkers steel bunkers are built with space utilization in mind
EuroBunkers steel bunkers are only built from the highest grade materials
EuroBunkers steel bunkers are built from and engineered design
EuroBunkers steel bunkers WILL act as your first line of defense during a time of chaos
40′ Escape Tunnels : can be added to any bunker layout for $16,000 each.
Tunnels are coated inside and out and they come equipped with an easy open hatch door and exit ladder.
This survival shelter comes with a Single Bunk, Basic NBC Air Filtration, Counter With Sink, Composting Toilet, Shelving For Food Storage, Water Pressure Pump, Grey-Water Evacuation Tank, 12 Volt LED Lighting, Solar Generation Charging System With Battery Supply, 12 Volt TV/DVD Combo, Fresh Water Inlet, 120/240 Volt Inlet, Staircase Handrail, Painted Interior and 150 Year Coating on the Exterior. This survival shelter is plenty of room for your small family. The survival shelter has plenty of storage available to suit your needs. This mini underground bunker is the perfect survival shelter that allows your family to “get-off-grid”.
This unit comes with our Standard Security Door, Dining Table, Double Bunks, Closet, Basic NBC Air Filtration, Counter With Sink, Composting Toilet, Shelving For Food Storage, Water Pressure Pump, Grey-Water Evacuation Tank, 12 Volt LED Lighting, Solar Generator Charging System With Battery Supply, 12 Volt TV/DVD Combo, Fresh Water Inlet, 120/240 Volt Inlet, Staircase Handrail, Painted Interior and 150 Year Coating on the Exterior.
This unit comes with our Bullet Resistant Door, Dining Table, Double Bunks, Closet, NBC Air Filtration With Blast Valves and Overpressure, Counter With Sink, Composting Toilet, Shelving For Food Storage, Water Pressure Pump, Shower, Hot Water Heater, Grey-Water Evacuation Tank, Grey-Water Evacuation Pump, 12 Volt LED Lighting, Solar Generator Charging System With Battery Supply, 12 Volt TV/DVD Combo, Fresh Water Inlet, 120/240 Volt Inlet, Staircase Handrail, Painted Interior and 150 Year Coating on the Exterior.
This unit offers a more open floor plan than the 20′ models which allows for more customization and bulk storage. In addition to more floor space this unit comes with our Standard Security Door, Dining Table, 2 – Double Bunks, 2 – Closets, Basic NBC Air Filtration, Counter With Sink, Composting Toilet, Shelving For Food Storage, Water Pressure Pump, Grey-Water Evacuation Tank, 12 Volt LED Lighting, Solar Generator Charging System With Battery Supply, 12 Volt TV/DVD Combo, Fresh Water Inlet, 120/240 Volt Inlet, Staircase Handrail, Painted Interior and 150 Year Coating on the exterior.
This unit offers a more open floor plan than the 20′ models which allows for more customization, bulk storage and shelving. In addition to more floor space this unit comes with our Bullet Resistant Door, Dining Table, Jack Knife Sofa (Doubles As An Extra Bed), 2 – Double Bunks, 2 – Closets, NBC Air Filtration With Blast Valves and Overpressure, Double Counter With Sink, Composting Toilet, Shelving For Food Storage, Water Pressure Pump, Shower, Hot Water Heater, Grey-Water Evacuation Tank, Grey-Water Evacuation Pump, Bathroom Door, 12 Volt LED Lighting, Solar Generator Charging System With Battery Supply, 12 Volt TV/DVD Combo, Fresh Water Inlet, 120/240 Volt Inlet, Staircase Handrail, Painted Interior and 150 Year Coating on the Exterior.
This unit offers a more open floor plan than the 20′ and 30′ models which allows for even more customization, bulk storage and shelving. In addition to more floor space this unit comes with our Standard Security Door, Dining Table, 2 – Extra Long (Double Bunks, 2 – Closets, Basic NBC Air Filtration, Double Counter With Sink, Composting Toilet, Shelving For Food Storage, Water Pressure Pump, Grey-Water Evacuation Tank, 12 Volt LED Lighting, Solar Generator Charging System With Battery Supply, 12 Volt TV/DVD Combo, Fresh Water Inlet, 120/240 Volt Inlet, Staircase Handrail, Painted Interior and 150 Year Coating on the Exterior.
This unit offers a more open floor plan than the 20′ and 30′ models which allows for even more customization, bulk storage and shelving. In addition to more floor space this unit comes with our Bullet Resistant Door, Dining Table With Bench (Can Double As A Bed), Jack Knife Sofa (Doubles As An Extra Bed), 2 – Extra Long Double Bunks, 2 – Closets, NBC Air Filtration With Blast Valves and Overpressure, Double Counter With Sink, Composting Toilet, Shelving For Food Storage, Water Pressure Pump, Shower, Hot Water Heater, Grey-Water Evacuation Tank, Grey-Water Evacuation Pump, Bathroom Door, 12 Volt LED Lighting, Solar Generator Charging System With Battery Supply, 12 Volt TV/DVD Combo, Fresh Water Inlet, 120/240 Volt Inlet, Staircase Handrail, Painted Interior and 150 Year Coating on the Exterior.
This unit offers a more open floor plan than the any of the smaller models which allows for even more customization, bulk storage and shelving. The 50′ model allows for enough room to customize and even add a hidden room or a master bedroom unlike its smaller counterparts. In addition to more floor space this unit comes with our Standard Security Door, Dining Table, 2 – Extra Long (Double Bunks, 2 – Closets, Basic NBC Air Filtration, Double Counter With Sink, Composting Toilet, Shelving For Food Storage, Water Pressure Pump, Grey-Water Evacuation Tank, 12 Volt LED Lighting, Solar Generator Charging System With Battery Supply, 12 Volt TV/DVD Combo, Fresh Water Inlet, 120/240 Volt Inlet, Staircase Handrail, Painted Interior and 150 Year Coating on the Exterior.
This unit offers a more open floor plan than the any of the smaller models which allows for even more customization, bulk storage and shelving. This particular 50′ unit comes with a complete master bedroom large enough for a queen size bed. In addition to more floor space this unit comes with our Bullet Resistant Door, Dining Table With Bench (Can Double As A Bed), Jack Knife Sofa (Doubles As An Extra Bed), 2 – Extra Long Double Bunks, 2 – Closets, NBC Air Filtration With Blast Valves and Overpressure, Double Counter With Sink, Composting Toilet, Shelving For Food Storage, Water Pressure Pump, Shower, Hot Water Heater, Grey-Water Evacuation Tank, Grey-Water Evacuation Pump, Bathroom Door, 12 Volt LED Lighting, Solar Generator Charging System With Battery Supply, 12 Volt TV/DVD Combo, Fresh Water Inlet, 120/240 Volt Inlet, Staircase Handrail, Painted Interior and 150 Year Coating on the Exterior.
SILVERLEAF SERIES – Side Entry 10’x50′
This newly redesigned model allows for room separation unlike other models. In this unit the Kitchen and Dining are on the opposite end from the Master Bedroom and Bunk Room with a common living area in between. The side entry allows for a more traditional home feel. By separating the rooms you get a much larger feel inside. This model comes with the same amenities as our 10’x50′ Upgrade Models which include Dining Table With Bench, Double Counter With Sink, Composting Toilet, NBC Air Filtration with Blast Valves and Overpressure, Jack Knife Sofa (Doubles As Extra Bed), Bullet Resistant Security Door, Shower, Hot Water Heater, Water Pressure Pump, Grey-Water Evacuation Pump and Master Bedroom. In addition to the traditional amenities normally included in an upgrade model bunker This Silver Leaf Model has a separate room for the bunk beds as well as a spacious pantry for food storage.
SILVERLEAF SERIES – Hidden Bunk 10’x’50’
This newly redesigned unit allows for your sleeping quarters to be hidden while you sleep safely behind a concealed and locked security door. Upon entry you only see the kitchen area, a fold out sofa bed and a bathroom. What you don’t see is that hidden behind the bathroom there is enough room to sleep a dozen people plus enough room for food storage underneath the bunks that are raised for food storage. This model comes with the same amenities as our 10’x50′ Upgrade Models which include Dining Table With Bench, Double Counter With Sink, Composting Toilet, NBC Air Filtration with Blast Valves and Overpressure, Jack Knife Sofa (Doubles As Extra Bed), Bullet Resistant Security Door, Shower, Hot Water Heater, Water Pressure Pump, Grey-Water Evacuation Pump and Master Bedroom.
Freedom Series- The Homesteader
This newly redesigned bunker allows for your sleeping quarters to be separate from the living quarters of the bunker. The Homesteader model in our Freedom Series is perfect for the larger family that values privacy for sleeping. This model comes with the same amenities as our 10’x50′ Upgrade Models which include Dining Area, Counter With Sink and stove, Composting Toilet, NBC Air Filtration with Blast Valves and Overpressure, Jack Knife Sofa (Doubles As Extra Bed), Sofa Chair, Bullet Resistant High Security Door, Shower, Water Heater, Water Pressure Pump, Grey-Water Evacuation Pump, Storage Room and Two Bedrooms.
Freedom Series- The Pioneer
This newly redesigned bunker provides you with extra sleeping area with a private bedroom without sacrificing living area and storage. The Pioneer model in our Freedom Series is perfect for the larger family that needs extra sleeping areas. This model comes with the same amenities as our 10’x50′ Upgrade Models which include Dining Area, Counter With Sink and stove, Composting Toilet, NBC Air Filtration with Blast Valves and Overpressure, Two Jack Knife Sofa (Doubles As Extra Bed), Bullet Resistant High Security Door, Shower, Water Heater, Water Pressure Pump, Grey-Water Evacuation Pump, Storage Room and Master Bedroom.
The Admiral Series – 20’x20′ Admiral
This new Double Wide Design offers a more like home feel. With its open floor plan your Kitchen, Dining and Living Area are conjoined allowing for space utilization. This unit can be customized with our Signature Steel Table and Bench or left open for more traditional home furnishings. Beyond this common area are two bedrooms with walk in closets. The Admiral Series Units come equipped with our Bullet Resistant Door, Escape Hatch, NBC Air Filtration With Blast Valves and Overpressure, Full Kitchen with a Double Counter Including a Double Sink, Composting Toilet, Shelving For Food Storage, Water Pressure Pump, Shower, Hot Water Heater, Grey-Water Evacuation Tank, Grey-Water Evacuation Pump, Bathroom Door, 12 Volt LED Lighting, Solar Generator Charging System With Battery Supply, 12 Volt TV/DVD Combo, Fresh Water Inlet, 120/240 Volt Inlet, Staircase Handrail, Painted Interior and 150 Year Coating on the Exterior.
ADMIRAL SERIES – 20’x50′
This new 1200 Square Foot Double Wide Design offers a more like home feel. With its open floor plan your Kitchen, Dining and Living Area are conjoined allowing for space utilization. This unit can be customized with our Signature Steel Table and Bench or left open for more traditional home furnishings. Beyond this common area are three bedrooms with walk in closets as well as a spacious pantry for food storage. The Admiral Series Units come equipped with our Bullet Resistant Door, Escape Hatch, NBC Air Filtration With Blast Valves and Overpressure, Full Kitchen with a Double Counter Including a Double Sink, Composting Toilet, Shelving For Food Storage, Water Pressure Pump, Shower, Hot Water Heater, Grey-Water Evacuation Tank, Grey-Water Evacuation Pump, Bathroom Door, 12 Volt LED Lighting, Solar Generator Charging System With Battery Supply, 12 Volt TV/DVD Combo, Fresh Water Inlet, 120/240 Volt Inlet, Staircase Handrail, Painted Interior and 150 Year Coating on the Exterior.
ADMIRAL SERIES – 20’x80′
This new 1600 Square Foot Double Wide Design offers a more like home feel. With its open floor plan your Kitchen, Dining and Living Area are conjoined allowing for space utilization. This unit can be customized with our Signature Steel Table and Bench or left open for more traditional home furnishings. Beyond this common area are three bedrooms with walk in closets, a Master Bedroom, Master Bathroom, a Food Storage Room as well as a spacious pantry. The Admiral Series Units come equipped with our Blast Resistant Door, Escape Hatch, NBC Air Filtration With Blast Valves and Overpressure, Full Kitchen with a Double Counter Including a Double Sink, Composting Toilet, Shelving For Food Storage, Water Pressure Pump, Shower, Hot Water Heater, Grey-Water Evacuation Tank, Grey-Water Evacuation Pump, Bathroom Door, 12 Volt LED Lighting, Solar Generator Charging System With Battery Supply, 12 Volt TV/DVD Combo, Fresh Water Inlet, 120/240 Volt Inlet, Staircase Handrail, Painted Interior and 150 Year Coating on the Exterior.
The Defender was designed with large families in mind. While many of our Steel Bunkers and Bomb Shelters have the ability to house large numbers of people this particular model is designed to by default. With 5 bedrooms and 2 full baths it has the ability to offer multiple private bedrooms or 5 separate rooms to fill with bunk beds. The open kitchen, dining and living area design allows for spacious living without sacrificing practicality. An over sized pantry assures you have adequate space to store foods you keep readily available and when the supply gets low you go beyond the hidden door to access the rest of the bunker where your food storage room is located. Also inside this area is where two bedrooms, a bathroom and your utility room that houses your generator and batteries as well as your emergency escape tunnel.
This doomsday bunker comes with:
– 1 Complete NBC Air Filtration Unit,
– Generator Exhaust System,
– Fresh water inlets, high voltage inlets, secure doors, painted interior
– 150 Year Coating on the Exterior and are built with comfort in mind.
This entire Survival Bunker is built to give you the feel of being above ground. From the double wide floor plan to the separate bedroom design: your comfort and security were our first concerns.
The Commander is a newly designed 1700 SqFt underground fortress. With only one entrance and an escape tunnel located in a hidden unit no one will ever know there is anything beyond the walls of the first bunker. The main hall is the entry point for this spacious doomsday bunker. Located inside of it are all of the amenities of our upgraded model bunkers plus a hidden room in the rear of the unit as well as a hidden door leading to the masters suite. Once inside the masters suite you will see an open kitchen and dining area with a master bedroom, a master bathroom and yet another hidden room for your valuables as well as a hidden access to your food storage bunker where it becomes a preppers paradise with enough room to literally put everything you have been storing. This is still not the end of the line, you now have open access to your utility bunker where your electrical panels, indoor fuel powered generators and battery bank are located. You also have a work room with a bench, drum storage for the ability to store mass amounts of water underground.
We have literally thought of everything you need to be safe in this underground castle.
The Commander comes equipped with:
-3 Complete NBC Air Filtration Systems,
-2 Full Bathrooms, 2 Hidden Rooms with Secure Closet/Cabinets in each,
-2 Full Kitchens, with plenty of storage and shelving
Utility bunker where your generators exhaust leaves the bunker through a hidden exhaust system. These units come equipped with fresh water inlets, high voltage inlets, secure doors, Painted Interior and 150 Year Coating on the Exterior and are built with comfort in mind.
The Eagle is 2400 SqFt, 6 unit bunker complex with 1 entrance and 1 escape hatch. All of the amenities of our typical upgrade units are included. There are 10 hidden security doors throughout the complex allowing the occupants to secure sections of the bunker if the need arises. Intruders will have no idea how large the complex is and how to access the maze of secret rooms and tunnels. The bunker offers 5 individual living units, each with it’s own full bathroom and kitchen areas. These units are built with multiple families in mind. While offering perhaps more security than any other floor plan – these units are divided in such a way as to provide every family their own independence from the other occupants.
This unit includes all of the standard “UPGRADE” amenities: Bullet Resistant Door, NBC Air Filtration With Blast Valves and Over Pressure Valves, Double Counter With Sink, Composting Toilet, Shelving For Food Storage, Water Pressure Pump, Shower, Hot Water Heater, Grey-Water Evacuation Tank, Grey-Water Evacuation Pump, 12 Volt LED Lighting, Solar Generator Charging System With Battery Supply, 12 Volt TV/DVD Combo, Infrared Security System, Fresh Water Inlet, 120/240 Volt Inlet, Staircase w/ Handrail, Painted Interior and Exterior Coating/Corrosion protection.
The Eagle comes equipped with:
-5 Individual Bunkers / Living Units
-16 Bunk Style Beds with closet areas
-1 Master’s Quarters with queen size bed, enlarged closet, round dining table and secret panic room.
-6 NBC Air Filtration Systems complete with Blast Valves and Over Pressure Valves
-5 Full Bathrooms
-10 Hidden Access Security Doors
-5 Full Kitchens, complete with alcohol burning cook top stoves, sinks, and plenty of storage and shelving
– Jack Knife Sofas (fold out for additional bed)
-1 Entrance, 3 Escape Tunnels leading to 1 Escape Hatch
-Utility/Storage bunker complete with work shop
-Security room where your infrared camera monitor and the main gun vault are located.
The Patriot is a 2400 SqFt underground bunker. With 2 entrances and 2 escape tunnels located behind hidden doors no one will ever know there is anything beyond the entry bunker. Located inside are all of the amenities of our upgraded model bunkers plus a hidden doors throughout the unit. The bunker offers 3 individual living areas; 2 with kitchen and dining areas. These units are built with comfort in mind. It has enough room and storage to easily facilitate multiple families.
This unit includes all of the standard “UPGRADE” amenities: Bullet Resistant Door, NBC Air Filtration With Blast Valves and Over Pressure Valves, Double Counter With Sink, Composting Toilet, Shelving For Food Storage, Water Pressure Pump, Shower, Hot Water Heater, Grey-Water Evacuation Tank, Grey-Water Evacuation Pump, 12 Volt LED Lighting, Solar Generator Charging System With Battery Supply, 12 Volt TV/DVD Combo, Infrared Security System, Fresh Water Inlet, 120/240 Volt Inlet, Staircase w/ Handrail, Painted Interior and Exterior Coating/Corrosion protection.
The Patriot comes equipped with:
-3 Individual Bunkers / Living Units
-8 Bedrooms
-3 NBC Air Filtration Systems complete with Blast Valves and Over Pressure Valves
-3 Full Bathrooms
-4 Hidden Access Security Doors
-2 Full Kitchens, complete with alcohol burning cook top stoves and plenty of storage and shelving
-2 entrances and 2 Escape Tunnels
-Utility room where your generators exhaust leaves the bunker through a hidden exhaust system
The Guardian is 2600 SqFt, 3 unit bunker complex with 3 entrances. All of the amenities of our upgrade models are included in addition to 3 hidden security doors throughout the complex allowing the occupants to covertly secure sections of the bunker if the need arises. The bunker offers 3 individual living units with full bathrooms and kitchens with dining areas. These units are built with comfort in mind. It has enough room and storage to easily facilitate multiple families.
This unit includes all of the standard “UPGRADE” amenities: Bullet Resistant Door, NBC Air Filtration With Blast Valves and Over Pressure Valves, Double Counter With Sink, Composting Toilet, Shelving For Food Storage, Water Pressure Pump, Shower, Hot Water Heater, Grey-Water Evacuation Tank, Grey-Water Evacuation Pump, 12 Volt LED Lighting, Solar Generator Charging System With Battery Supply, 12 Volt TV/DVD Combo, Infrared Security System, Fresh Water Inlet, 120/240 Volt Inlet, Staircase w/ Handrail, Painted Interior and Exterior Coating/Corrosion protection.
The Guardian comes equipped with:
-3 Individual Bunkers / Living Units
-5 Bedrooms
-4 Bunk Style Beds with closet areas
-3 NBC Air Filtration Systems complete with Blast Valves and Over Pressure Valves
-3 Full Bathrooms
-3 Hidden Access Security Doors
-3 Full Kitchens, complete with alcohol burning cook top stoves and plenty of storage and shelving
-3 Entrances
-1 Decontamination Room
-Security room where your infrared camera monitor and gun vault is located.
The Fortress is an impressive 6000Sqft bunker complex built to protect the entire family tree. RSC’s FORTRESS designed to allow each family to have their own individual space as well as giving them convenient access to the bunker’s common areas. The underground bunker complex has 11 individual units and an above ground bullet resistant steel safe house that holds the bunker entrance.
This unit includes all of the standard “UPGRADE” amenities: Bullet Resistant Door, NBC Air Filtration With Blast Valves and Over Pressure Valves, Double Counter With Sink, Composting Toilet, Shelving For Food Storage, Water Pressure Pump, Shower, Hot Water Heater, Grey-Water Evacuation Tank, Grey-Water Evacuation Pump, 12 Volt LED Lighting, Solar Generator Charging System With Battery Supply, 12 Volt TV/DVD Combo, Infrared Security System, Fresh Water Inlet, 120/240 Volt Inlet, Staircase w/ Handrail, Painted Interior and Exterior Coating/Corrosion protection.
The Fortress comes equipped with:
-42 Bunk Style Beds with under storage areas
-15 Private Bedrooms
-12 NBC Air Filtration Systems complete with Blast Valves and Over Pressure Valves
-10 Bathrooms w/ Traditional Wet Toilets, Showers and sinks
-3 Full Kitchens, complete with alcohol burning cook top stoves and sinks
-1 Utility/Storage bunker with gun vault and panic room
The General is a massive 7200Sqft bunker complex built to shelter large families, small business’, or small communities such as church congregations or other colonies of people. This underground bunker complex comes with all of the amenities of our typical upgrade units but offers much much more than all the others. RSC’s GENERAL is among the biggest and best of all the bunker complexes. It’s larger in size than 14 (10×50) bunkers combined and it’s also loaded with tons of luxury upgrades such as a gym/fitness unit, and educational center, massive laundry room equipped with washers and dryers, security unit, decontamination unit, group dining hall, lounge area as well as extended kitchens and food storage.
This unit includes all of the standard “UPGRADE” amenities: Bullet Resistant Door, NBC Air Filtration With Blast Valves and Over Pressure Valves, Double Counter With Sink, Composting Toilet, Shelving For Food Storage, Water Pressure Pump, Shower, Hot Water Heater, Grey-Water Evacuation Tank, Grey-Water Evacuation Pump, 12 Volt LED Lighting, Solar Generator Charging System With Battery Supply, 12 Volt TV/DVD Combo, Infrared Security System, Fresh Water Inlet, 120/240 Volt Inlet, Staircase w/ Handrail, Painted Interior and Exterior Coating/Corrosion protection.
The General comes equipped with:
-50 Bunk Style Beds with under storage areas
-2 Master’s Quarters w/Private Bedroms & Queen Beds
-11 NBC Air Filtration Systems complete with Blast Valves and Over Pressure Valves
-9 Traditional Wet Toilets
-9 Personal Showers with 1 decontamination shower
-2 Full Kitchens, complete with alcohol burning cook top stoves, sinks
-Gym/Health & Fitness Room
-Educational Center / Library
-Lounge Area with wrap-around sofa
-Dining Hall
-Laundry Room complete with 3 washers and 3 dryers
-Utility/Storage bunker
-Tool Room/Workshop/Utility Room
-Security unit where your infrared camera monitor and the main gun vault are located
-Decontamination unit
LAYOUTS & PRICING OF OUR BUNKERS

10×20 Base Model -$54,000
10×20 Upgraded Model – $61,000
10×30 Base Model – $70,000
10×30 Upgraded Model - $76,000
10×40 Base Model – $81,000
10×40 Upgraded Model – $91,000
10×50 Base Model – $93,000
10×50 Upgraded Model – $104,000
10×50 Silver Leaf Series (hidden rooms) – $112,000
The Pioneer 650Sq ft – – $159,000
20×50 Admiral Series - $288,000
20×80 Admiral Series – $399,000
The Commander – $449,000
The Eagle – $599,000
The Patriot – $679,000
The Guardian – $699,000
The Fortress – $1,450,000
The General - $1,900,000












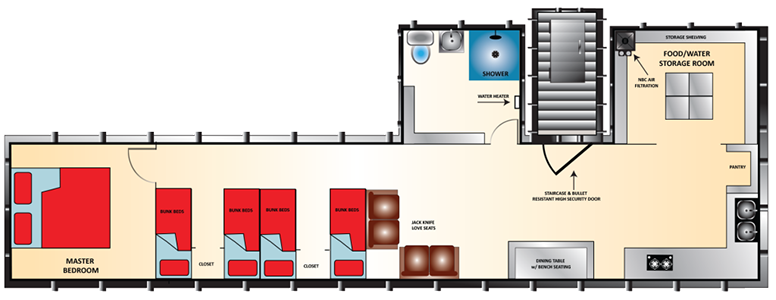


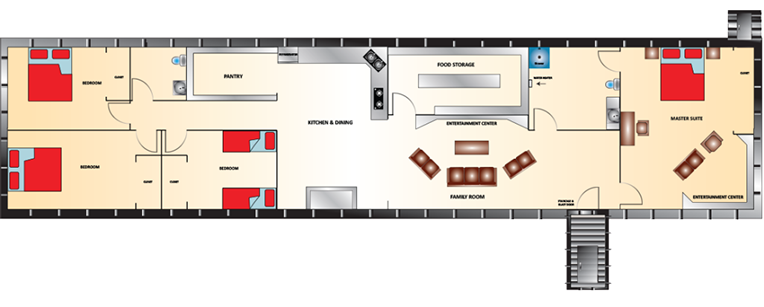
THE XTREME SERIES
